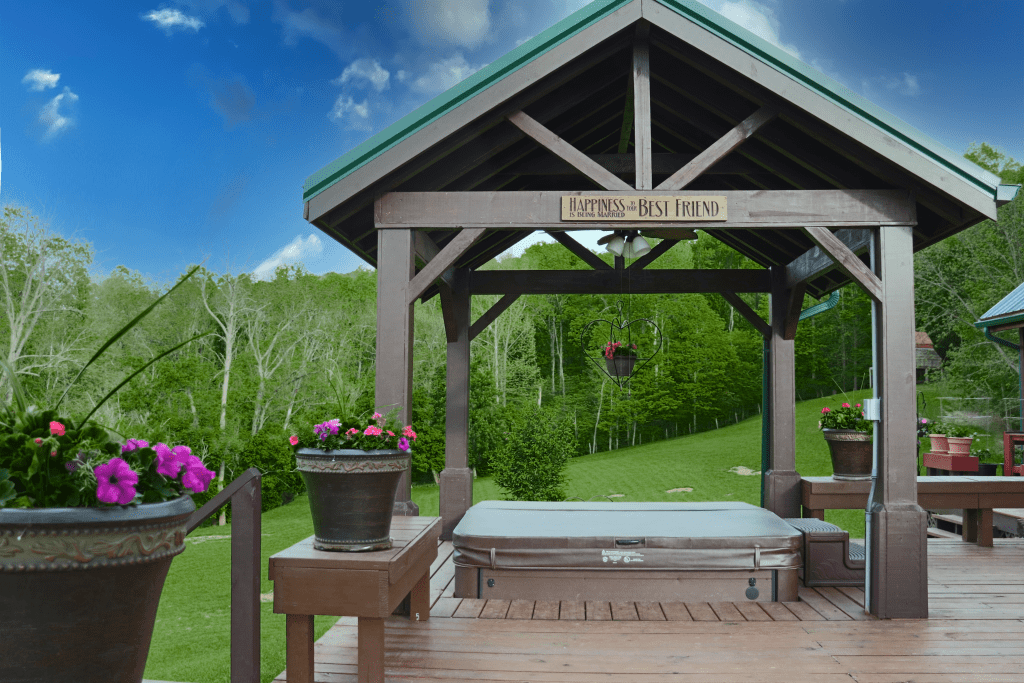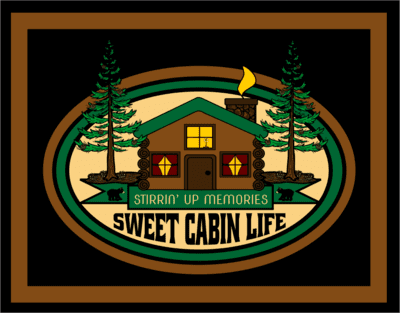SUNKEN HOTTUB

When we were renovating the cabin before we moved in, the plan was to add a new 20×40 deck off of the covered porch on the rear that overlooks the creek and fields. We knew we wanted to include a hot tub but we didn’t want to spoil the view in any direction, so we decided to sink the hot tub down into the deck. We also decided not to add railing around the exterior.
We had twin pavilions built to cover the rockers on one side and the hot tub on the other side of the space. They allow us so much more use of the area by providing shade from the sun and cover from rain and snow. We had ceiling fans added to each pavilion for lighting and to add a breeze on hot summer nights. The builder included a panel on the deck floor that can easily be removed to gain access to the plumbing of the hot tub should we ever need to have it serviced.
We spend a lot of time out in the hot tub and actually use it more in the winter than in the summer. It is so nice to sink down in the hot, steamy water and watch the snow falling all around us in zero weather.
It was quite a project to get it all completed. We spent many days painting and staining to get it to look just right but we really love how it turned out. With the covered porch and side deck it attaches to it made a total of 1360 sq. ft. of outdoor living space.
I wanted to share the picture with you in case you have a deck project you might be thinking of doing in the future. I hope it gives you some helpful ideas in planning your own dream outdoor living space.
Enjoy!
Dianna
